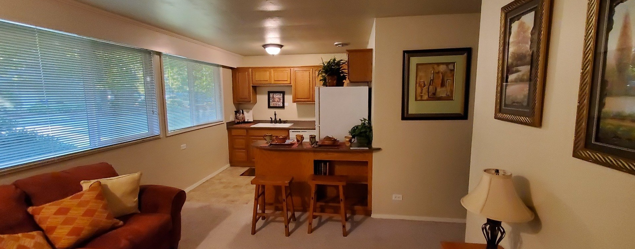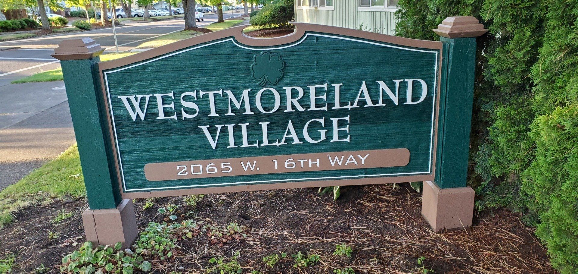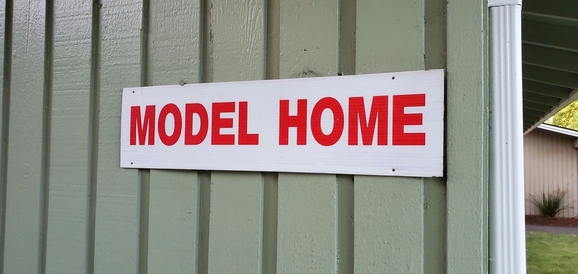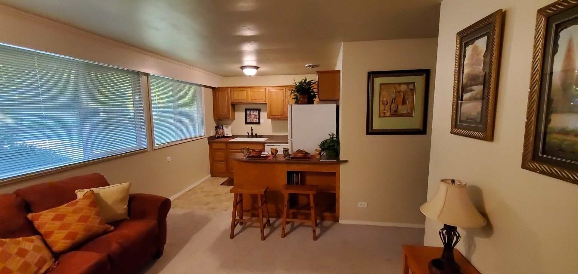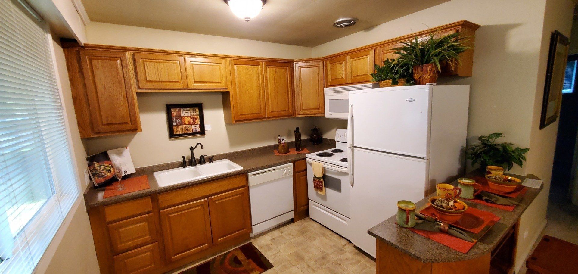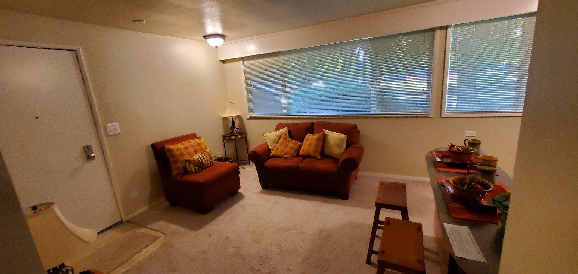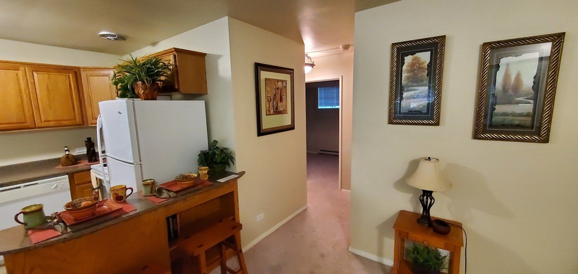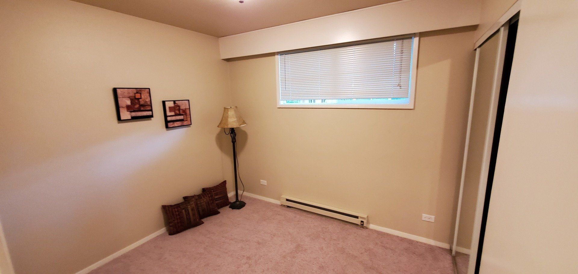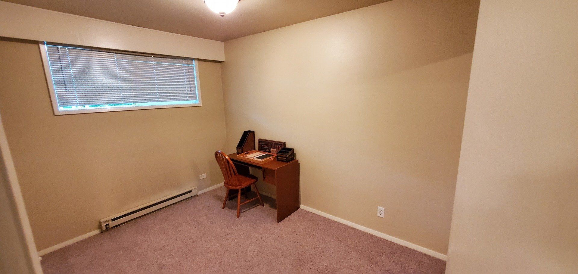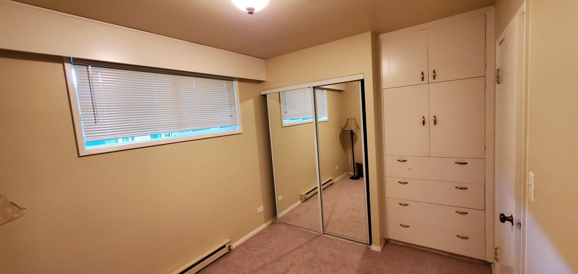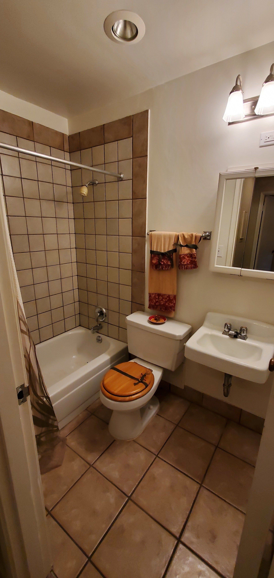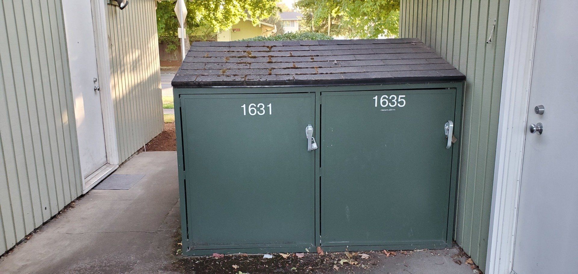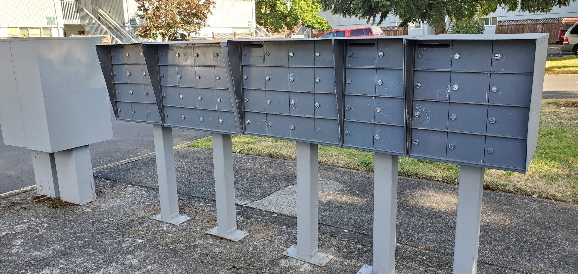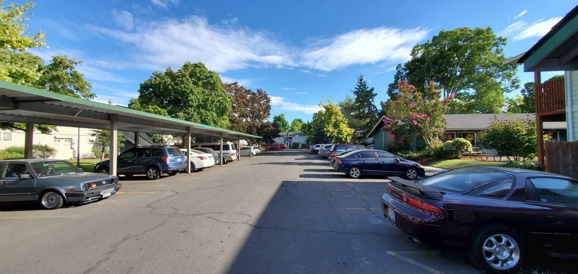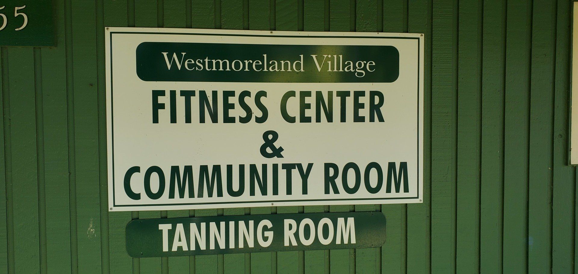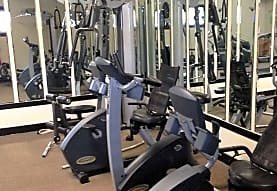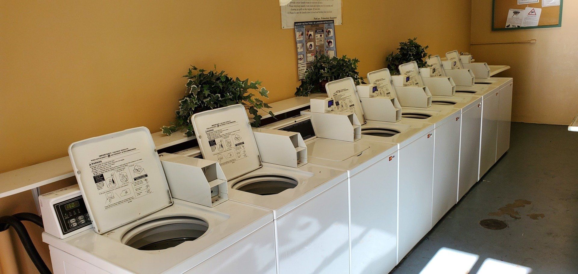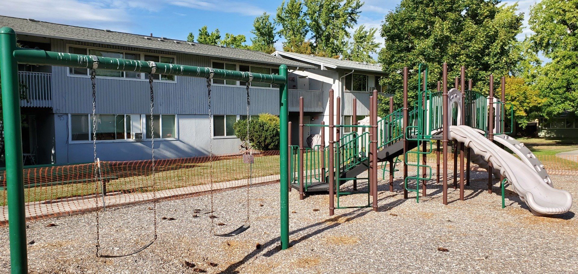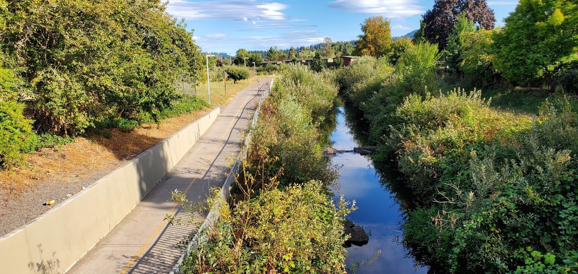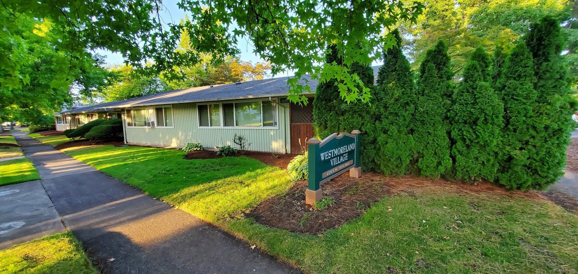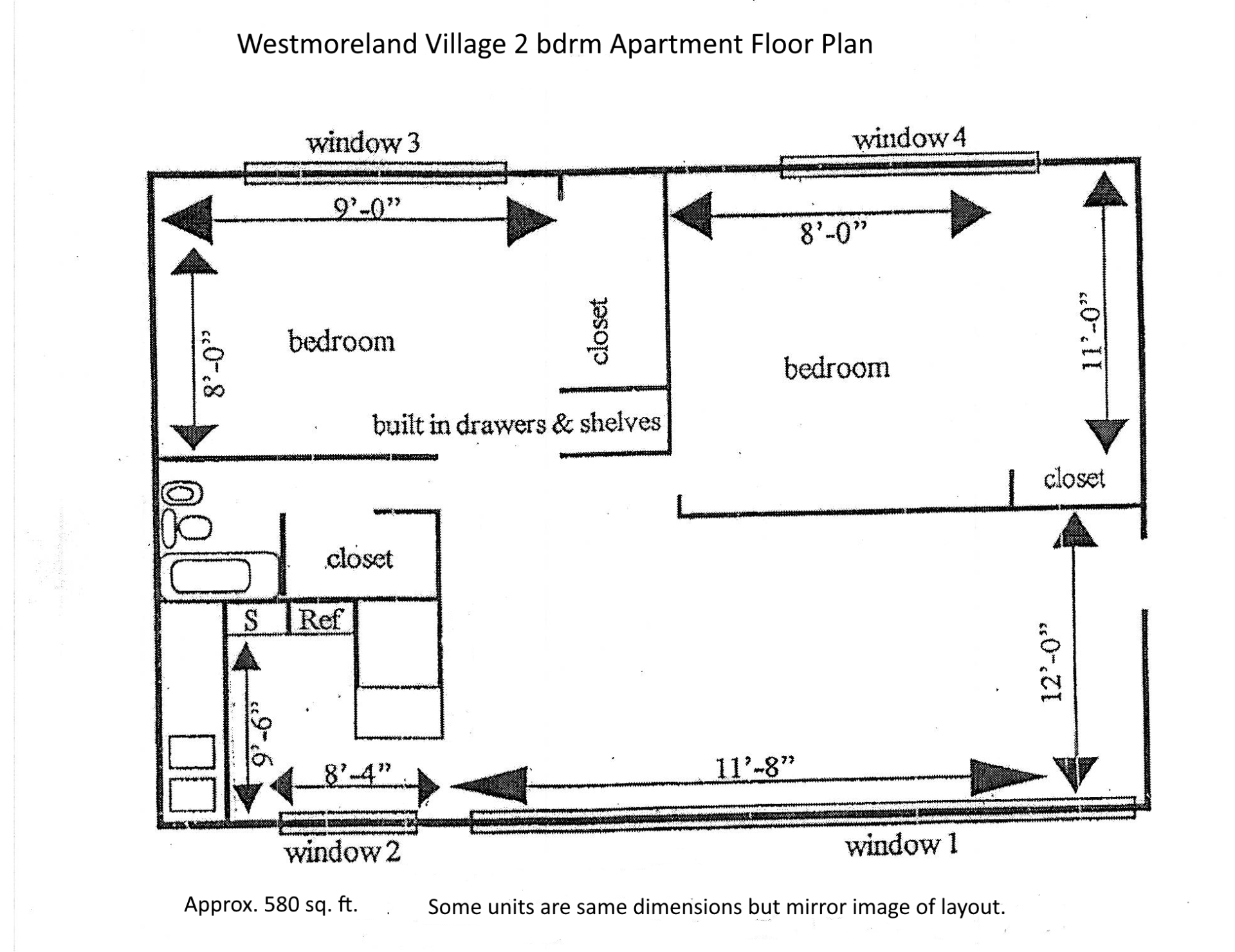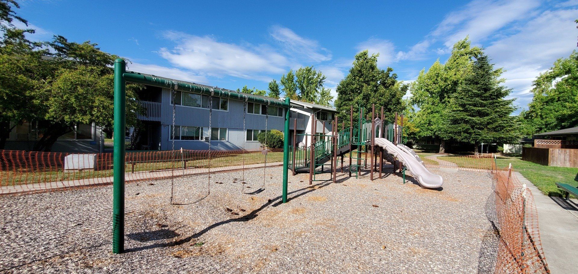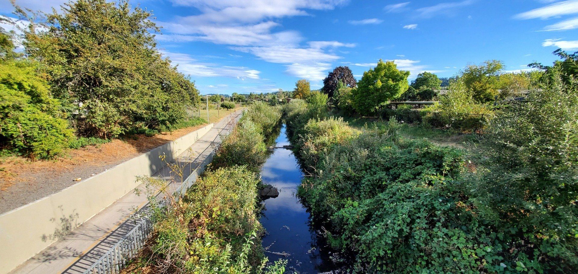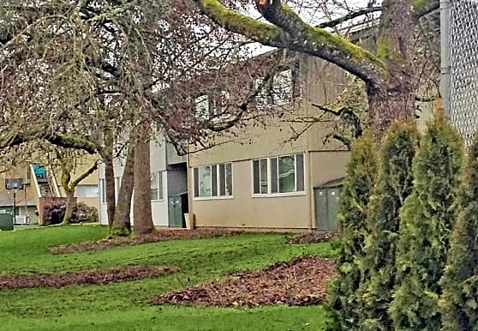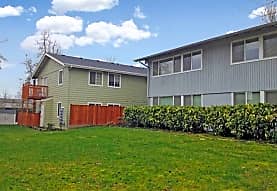Virtual Tours and Online Applications Available
In order to accommodate concerns about Covid-19, we are providing virtual tours and online applications for people interested in applying for the available unit. If you apply online and are approved, a private in-person tour will be scheduled so you can make your final decision. Stay safe & get vaccinated to protect yourself and your loved ones!
2 Bedroom/ 1 Bath Apartment in Westmoreland Village
2
Bedroom/ 1 Bath Apartment in Westmoreland Village
Privately owned and managed
~Not available through on-site office~
- Rent: $995/month on a minimum of 11 month lease.
- Includes water, sewer, garbage service.
- Available for long-term residence.
- Move-in cost: $1895 (first month rent and $900 security deposit) plus pet deposit (if applicable).
**Requires good local rental references and verifiable seasoned income**
That means you must have at least:
- one year of recent local rental history and
- at least one year of verifiable stable income.
No Fee to Apply!
Westmoreland Village is a Smoke Free Community
Photo Tour of Model Home and Westmoreland Village
The floorplan of the available unit is the mirror image of the model home shown below
Click Video Below for Virtual Tour
Apartment Info
Unfurnished 2 bedroom apartment at Westmoreland Village in West Eugene. This unit is on the ground floor of a fourplex. Baseboard heat. Ground Floor Apartment Near Playground and Laundry Room.
Includes dishwasher, microwave and onsite laundry facilities. Also includes use of community room, fitness room and tanning bed. Garbage service and water included. Nicely landscaped grounds with off street parking. Close to bike path, bus lines and shopping.
Westmoreland Village is a smoke free setting. There is no smoking allowed in the building or on the property.
Cats OK with references and deposit.
Very stable rental situation.
Privately owned and managed. Not available through the on-site office.
Please note: Pictures in the listing are of the model home. Actual available unit will have the exact same floor plan but will be unfurnished and may have some variances including: different stove, fridge, tile, floor coverings and may have either a bookshelf, breakfast bar or neither.
Actual Floor Plan is a mirror image with bedroom on bottom, kitchen/living room on top.

